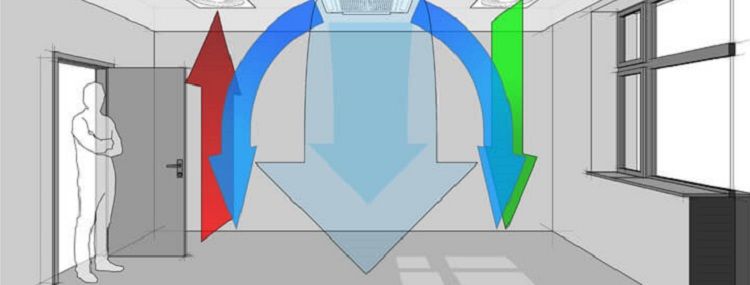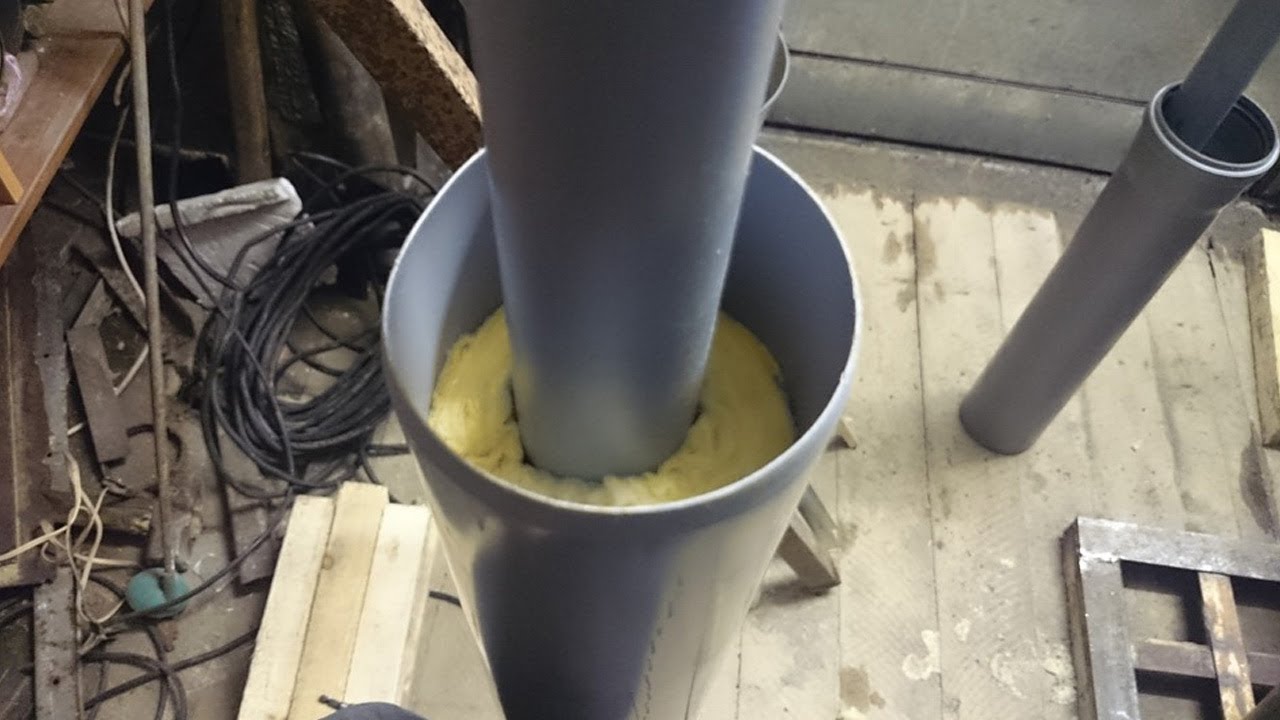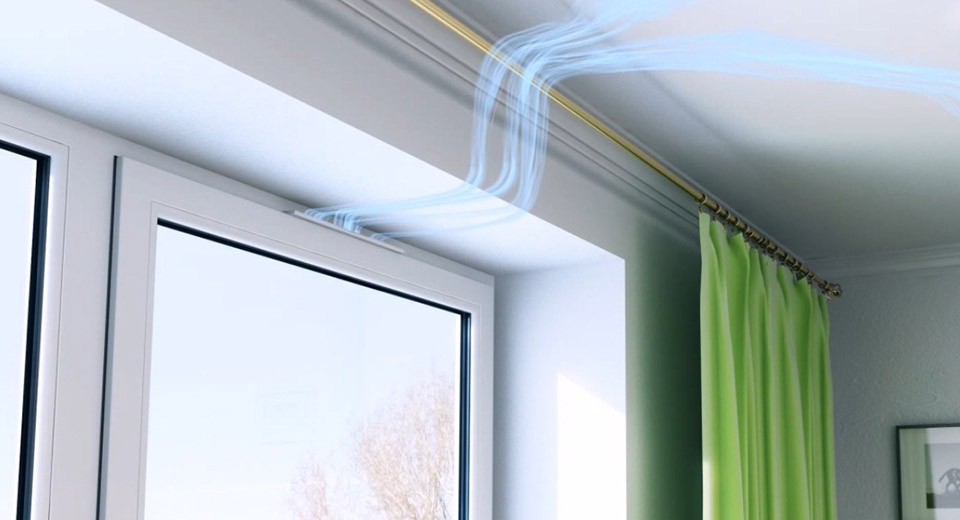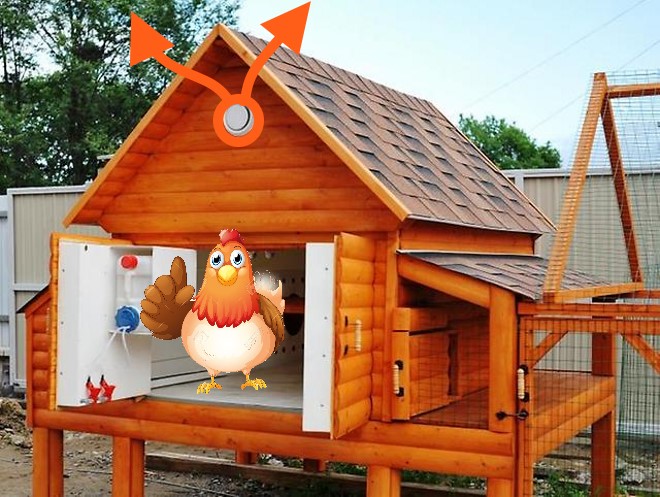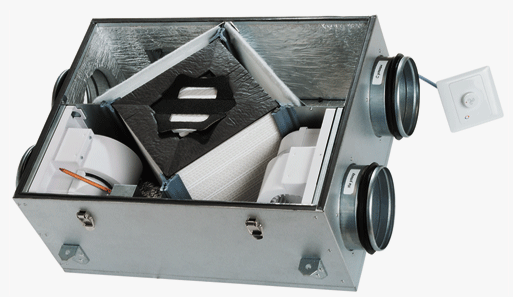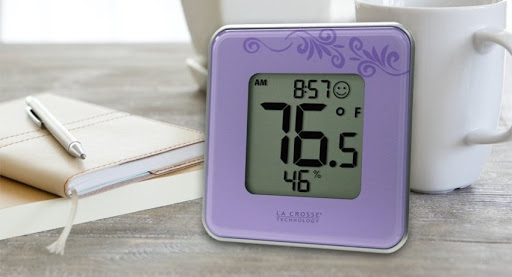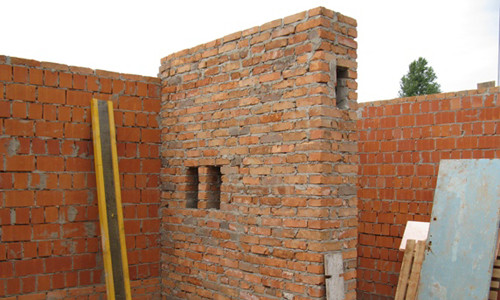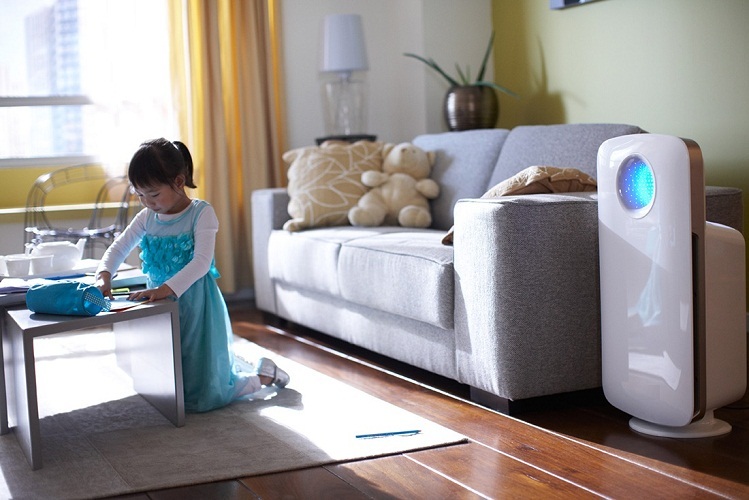Industrial ventilation is a complex of climatic devices and technological devices that guarantee high-quality air exchange in large spaces. The effectiveness of such systems is assessed by their ability to quickly and efficiently replace the exhaust air with clean masses. In addition, their functions include maintaining the microclimate in the premises at a comfortable level, taking into account compliance with environmental and sanitary requirements.
Industrial ventilation requirements

The general purpose of industrial ventilation systems (SV) is the forced pumping of significant volumes of air. Therefore, it is important that they have appropriate indicators for the developed pressure and speed of air flows. When designing such complexes, their compliance is also taken into account:
- the requirements of sanitation and hygienic control, which determine the speed of localization and removal of harmful secretions and the creation of a comfortable environment;
- noise standards of operating equipment;
- fire safety requirements;
- the provisions of the current standards, stipulating the methods of installation and ease of maintenance of systems;
- requirements for energy saving and environmental standards.
The characteristics of ventilation, equipped at industrial enterprises, are negotiated at the design stage of the facility. The main guiding document is SNiP 2.04.05-91 "Heating, ventilation and air conditioning".
Types of industrial systems

According to the existing classification, the following types of ventilation of industrial premises are distinguished:
- general exchange, including natural and mechanical varieties;
- local ventilation equipment;
- local systems.
The first on the list equipment for ventilation of industrial premises, in the presence of two types, performs one function - it makes the air in the premises cleaner. The main task of local ventilation is to remove polluted air directly from the area of its formation, which allows to reduce the capacity of common building complexes. It includes:
- air curtains and jets;
- exhaust umbrellas;
- suction panels.
Air curtains are special devices that drive air at high speed along the perimeter of the entrance structures of industrial buildings (doors or gates). They are used when there are technological openings at the facility that remain open for a long time. Curtains and jets are available with or without heating. For their installation, convenient zones are selected above the aisles and above the entrance doors that do not have vestibules (at an air temperature below 15 ° C).
Exhaust hoods are designed to suck up secretions with a density not exceeding that of the ambient air. This cleaning method is effective only with a certain ratio of contaminated and clean air masses. Suction panels are used to localize harmful vapors in convective jets, if this cannot be done by other methods. They are mounted on the sides of the source of pollution in a vertical or inclined form. The distance between them does not exceed the width of the evaporator, and the length of the panel is made equal to its doubled value.
Technological parts of industrial ventilation

The choice of the type of ventilation units for industrial premises depends on the category of the serviced facility. In most cases, supply and exhaust circulation systems are installed at enterprises, the only drawback of which is the need to connect to the mains. Even with not very powerful fans, when servicing large spaces, energy costs will be significant.
On the other hand, industrial supply and exhaust ventilation systems are more efficient and allow expanding the functionality of industrial complexes. If desired, they are combined into systems of various purposes or used in the recuperation mode. These devices guarantee an economical use of energy resources, since heat exchange occurs in them without direct contact. They increase system efficiency and reduce maintenance costs.
Another common type of ventilation units is represented by complex systems for which separate rooms are allocated. The latter is explained by the significant dimensions of the combined devices (they often include a filtration system).
The largest and most expensive solution is combining air heating and air conditioning. The built-in heater is responsible for heating the air in them, and the cooling function is performed by the air conditioning system. Special technological equipment is used to remove fine dry particles from the air.
Tasks and features of the industrial ventilation system

Industrial ventilation equipment is designed to solve the following tasks:
- creating a comfortable environment suitable for a long stay of a person in the room, as well as for maintaining a continuous production process;
- maintaining the temperature and humidity of the air within the limits regulated by the current regulatory documents;
- creation of optimal conditions for air renewal and removal of toxic substances outside the premises;
- purposeful provision of workplaces with fresh supply air.
The listed tasks are solved in full, since not only the well-being and health of workers of an industrial enterprise depends on them, but also the efficiency of the entire technological process.
Ventilation systems of production areas that do not meet the specified requirements will not be accepted by the commission when they are put into operation. Their features include the presence of three stages of purification of air masses. To trap dust particles up to 10 microns in size in the supply-type ducts, filtering equipment is installed for fine air purification. For sedimentation of larger formations of 10-100 microns in the exhaust air ducts, medium purification filters are used, and for contaminants with a particle size of more than 100 microns, coarse filtration is used.
Stages of project preparation

The design of industrial extraction units begins with the preparatory stage - the collection of all the necessary documentation, including diagrams and sketches of the complex being developed. The success of creating a reliable and efficient ventilation system for industrial premises largely depends on the correct organization and implementation of this stage of work. The preparatory stage with a competently carried out calculation of the system determines its such indicators:
- the cost of the entire installation as a whole;
- performance characteristics;
- ease of installation and operation.
The main factor taken into account when collecting information is the reliability of the system being developed. Any mistake at this stage leads to the need to rework the project and to additional costs.
It is allowed to proceed to the next stage only after all the necessary information has been collected, as well as:
- the purpose of the object (premises) has been determined according to the general construction plan;
- all sizes are taken into account;
- a detailed scheme and a complete set of executive drawings are ready.
At this stage, it will also be necessary to take into account all the details and features of the object, the specifics of its design and the validity of the selected technological solutions.
Technical conditions

When preparing an industrial ventilation project, the developers take into account the features of the premises that make up the facility and regarding the norms and requirements of fire safety. With the help of special software, the designers work out the main points related to the constructive side of the issue. The latter are drawn up in the form of technical specifications (TU), including the following items:
- the composition of the ventilation system, indicating the full name of the components and their standard sizes;
- design characteristics of SV, including air duct wiring diagrams;
- aerodynamic features of the developed complex;
- acoustic characteristics indicating the need for additional insulation of air ducts and other issues.
A ready-made set of documentation, including technical specifications, is used during the installation of equipment at the serviced facility.

