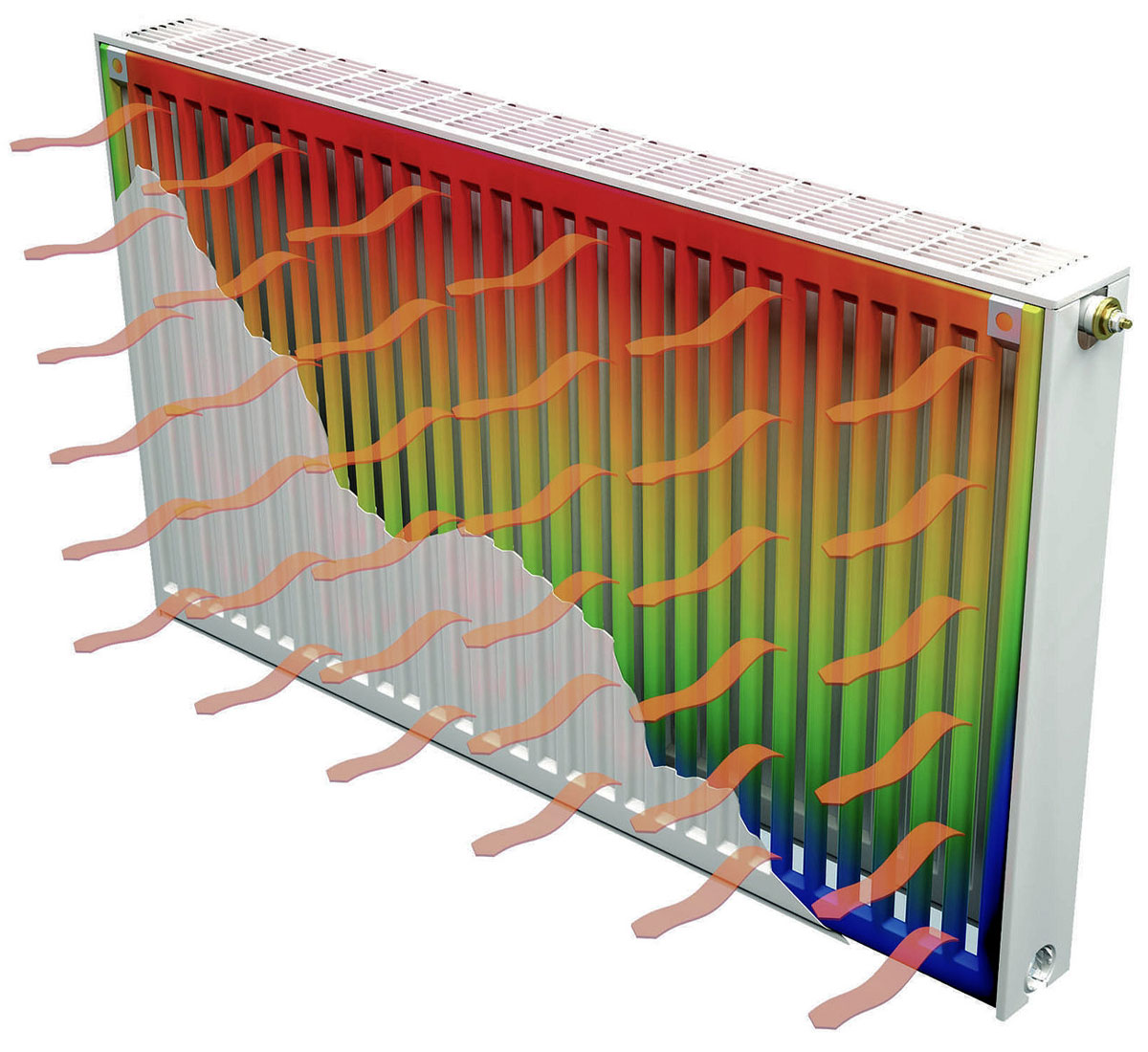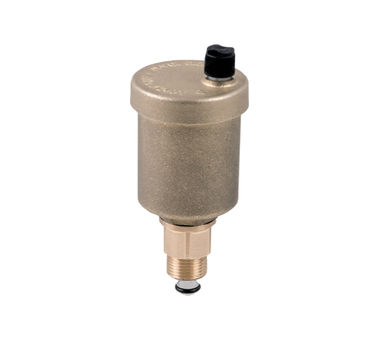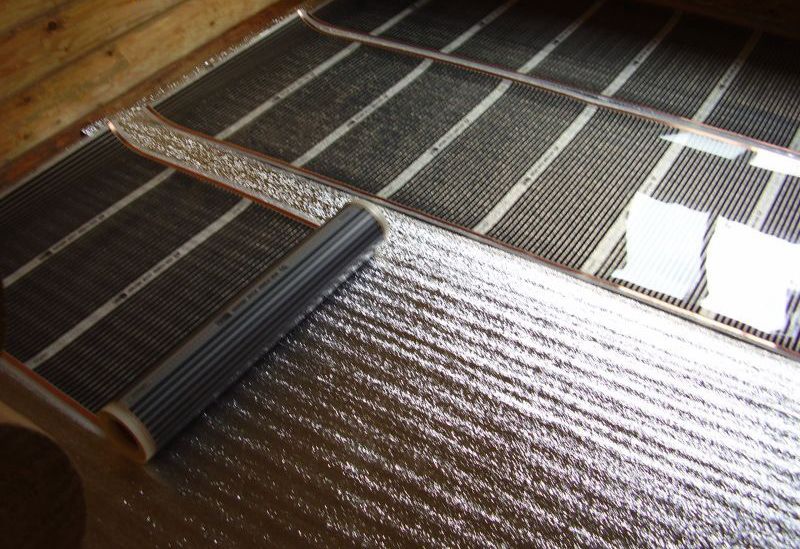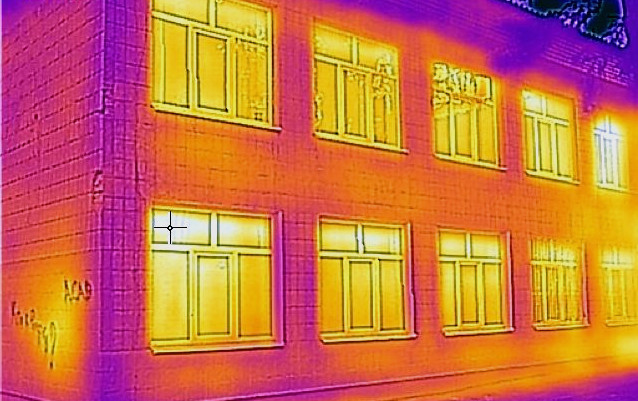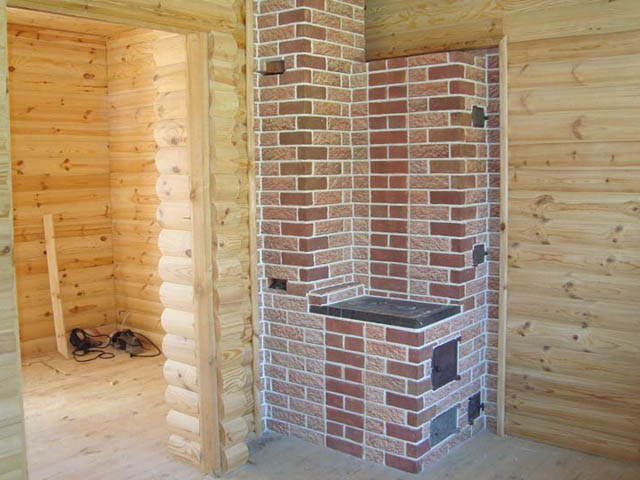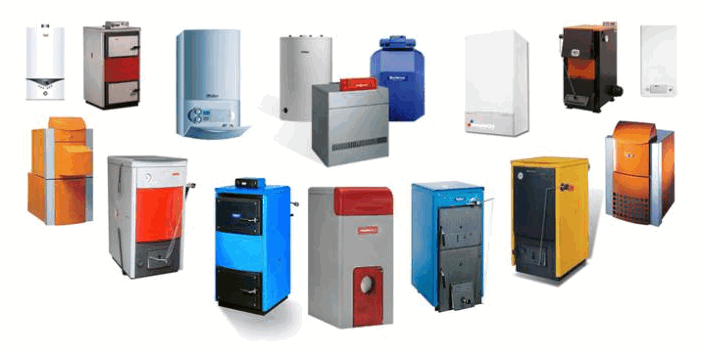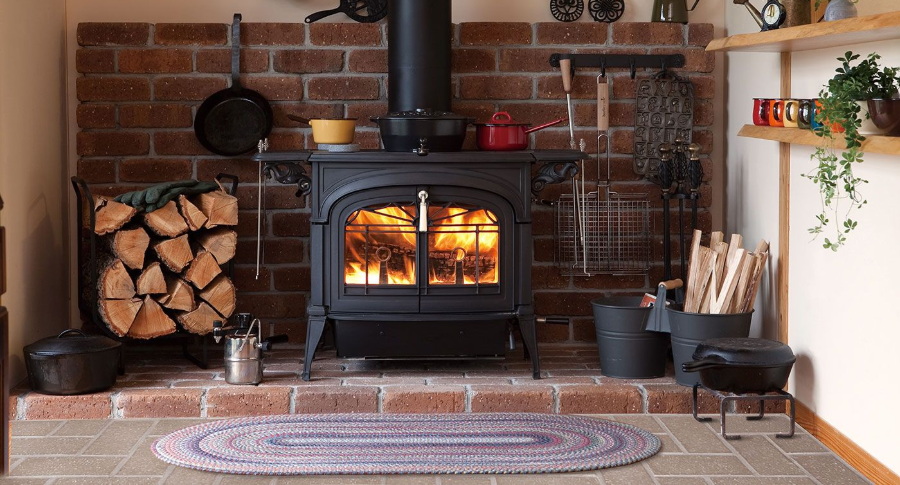Even in the presence of a high-quality heating system, the finished structure does not always retain heat with high quality. In order to eliminate cold bridges and protect against heat loss, the house is insulated from the outside. Before starting work, you need to choose materials, study the technology that is optimal for a particular building.
- Thermal insulation materials for external insulation
- Expanded polystyrene
- Extruded polystyrene foam
- Stone wool
- Foamed polyurethane
- Insulation technologies outside
- Wet facade system
- Thermal insulation in the form of three leveled layers
- Ventilation system
- Features of the choice of technology
- The procedure for preparing external walls for laying thermal insulation
- Selection of insulation thickness
- Insulation installation stages
Thermal insulation materials for external insulation

Regardless of the type and quality, building materials cannot completely retain heat inside the house. Voids in the rows of beams, heterogeneity of bricks and aerated concrete blocks, seams in panel structures and air cavities must be repaired. External thermal insulation, with proper use of materials, will reduce the cost of heating and air conditioning at home, and will provide a comfortable temperature in the off-season.
Expanded polystyrene
Expanded polystyrene has a thermal conductivity coefficient of 0.028-0.034 W / (m * K), depending on the density. Polyfoam is produced in slab and bulk form. The cellular structure provides, in addition to thermal protection, noise insulation of the building. The budget material is durable, does not absorb moisture, does not burn.
Extruded polystyrene foam

The heat insulator is moisture resistant, which makes it possible to insulate the basement floors and the foundation. It looks like slabs that are laid on a vapor barrier membrane. Installation is carried out on a wall, previously cleaned of debris and leveled. The boards are fixed with glue or anchors with mushroom caps.
Extruded polystyrene foam is flammable. The second minus of the material is the obligatory leveling of the wall to prevent the formation of voids where moisture accumulates and fungi appear.
Stone wool
Basalt insulation is environmentally friendly, does not irritate the skin. Due to its fibrous structure, mineral wool retains warm air and protects the building from the cold. The low coefficient of thermal conductivity ensures the minimum layer thickness during installation - only 30 mm. Installation is carried out by gluing to a brick or concrete wall, followed by fixing with dowels.
Foamed polyurethane
Thermal insulation material is produced in the following forms:
- Thermal panels with a decorative finish in the form of tiles or chips and a supporting base made of moisture-proof plywood or OSB. Depending on the type of insulation, the plate is two-layer (expanded polystyrene) and three-layer (polyurethane foam). Fastening is carried out in an open (anchors and dowels) and closed (own clamps) method.
- PPU. The foam provides an even and seamless thermal insulation coating on uneven walls. The two-component material is sprayed from professional stations. One-component polyurethane foam is applied from an aerosol can in 1-2 layers.
Foamed polyurethane board is not suitable for a "wet facade" - it can come off under load.
Insulation technologies outside
Wet facade system
Wet façade technology prevents dew point formation and saves money. Insulation works are carried out according to the following algorithm:
- Elimination of surface irregularities. Provides a tight pressing of the insulation to the wall, eliminates the risk of condensation and mold.
- Wall treatment. Cement, silicate or epoxy plaster is applied in a layer up to 5 cm.
- Staining the plaster layer. Performed after the wall has dried.
- Fastening of support strips for evenness of thermal insulation.
- Installation of a thermal insulation board on a solid wall. The material is laid on the strip and fixed with dowels. 4 elements are in the corners, 1 in the center. The second method is fixing with an adhesive solution on a pre-installed stack.
It is allowed to insulate the capital surfaces of the house with polystyrene or polystyrene foam. The advantages include ease of installation, the disadvantages are labor costs for preliminary leveling of the surface and sealing cracks.
The "wet facade" technology is the best option for the restoration of buildings, for the construction of which brick was used.
Thermal insulation in the form of three leveled layers

The well method allows the use of stone durable insulation for all types of external walls. An additional structure of ½ brick is built in front of the main surface with an indent. A kind of void appears between the walls, which works like a "thermos". From the inside, the "well" is reinforced with mesh or steel anchors.
The technology of three leveling layers has several features:
- Control of the distance from the main wall to the decorative one. If it is small, the percentage of heat transfer from the inner surface to the outer surface increases, and the drying of condensate is prolonged.
- Additional use of insulation - expanded polystyrene, expanded clay, stone wool or foamed polyurethane. The material is attached to the main wall, behind it there is a well, and then a decorative structure.
- Ventilation arrangement. The structure must be purged to eliminate the formation of moisture.
- No gaps in the masonry. Otherwise, the brick layer will damp and collapse, and the heat insulator will get wet.
To prevent the formation of a "cold bridge", purchase anchors with a small section or install a plastic mesh.
Ventilation system

The ventilated facade provides high-quality insulation and an aesthetic appearance of the building. Artificial slab stone, wooden siding or lining is suitable for work. The principle of creating thermal insulation resembles that of a well, but it is implemented differently:
- Installation of vertical metal battens with a step along the width of the insulation.
- Fixing the insulation board in 5 places on the dowels.
- Covering the outer part of the thermal insulation with a membrane that protects against the penetration of steam and moisture.
- Fastening decorative panels to complete clamps with an offset of 8 cm from the base layer.
The dew point is on the inside of the façade panel. The slots between the cladding ensure normal air circulation and eliminate condensation.
It is allowed to lay plastic wrap as a vapor barrier.
Features of the choice of technology
Before starting the preparatory work, it is necessary to choose a method for creating thermal protection. The selection is carried out with reference to the material of the walls:
- Expanded clay concrete, brick and reinforced concrete structures are insulated in any way.
- Wooden beam - two-layer or three-layer walls with an air ventilation layer are equipped.
- Frame type of buildings - in the presence of cladding, a three-layer wall is made with central thermal insulation or an air gap (ventilated or non-ventilated).
- Block aerated concrete - a two-layer wall lined with brick is being made. The interlayer can be non-ventilated or ventilated.
For outer windproof sheathing, you can use roofing material, gypsum board, profiled sheet, siding or insulate a wooden house with penoplex followed by finishing.
The procedure for preparing external walls for laying thermal insulation

Before performing thermal insulation, preparation of the base is carried out. The works ensure the reliability, efficiency, durability of the insulation system and provide for:
- Dismantling of old finishes and surface cleaning. When installing ventilation facades, the wall does not need to be cleaned.
- Plinth or facade alignment. In case of slight errors in thickness, a deep penetration primer is applied to the wall in 2 layers. Irregularities of more than 2 cm are covered with cement mortar with further primer.
- Aligning the wall under the ventilated facade with brackets.
- Installation of beacons along which the insulation will be aligned. Elements are mounted on plumb lines and checked with a level. For the manufacture of lighthouses, slats made of wood or aluminum are used, which are fastened with self-tapping screws or anchors.
Insulate the outer wall only after preparation. Otherwise, thermal insulation will quickly lose its properties or will not be effective initially.
Selection of insulation thickness

SP 50.13330.2012 establishes a complex algorithm for calculating the thickness of the material. For calculations, it is better to contact a specialist, but you can use an online calculator or special offline programs.
In standard conditions, the type of wall material is taken into account:
- brick - 210 cm;
- expanded clay concrete - 90 cm;
- wooden - 53 cm;
- aerated concrete - 44 cm;
- mineral wool - 18 cm;
- expanded polystyrene - 12 cm.
After specifying the thickness of the wall material, it is necessary to check the regulatory requirements and calculate how much insulation to add. For wet facades, the plaster layer is taken into account, for ventilated facades - the distance of the air gap. Interior decoration is also taken into account.
Insulation installation stages

You can consider the technology of external thermal insulation using the example of laying slab extruded polystyrene foam or foam on a brick or concrete surface:
- Installation of metal profile guides on the bottom of the basement or facade.
- Applying the slabs close to the wall and a reference point by the plumb lines lowered from the roofs.
- Bonding insulation on dry mixes or polyurethane glue.
- Checking the evenness of the first slab and laying the rest. The next layer is shifted horizontally by 1/3 or ½ of the previous one.
- Thermal insulation adjustment. The corners are cut on the side parts. For firm fixation, plastic dowels are used. They are placed on two adjacent corners, corner and center points.
- Closing joints. The joints may be covered with putty, glued with metal tape or filled with heat-insulating foam.
Before applying the cladding, the plastic mesh is installed and plastered with plaster.
With the right choice of material and technology, external thermal insulation can be easily installed with your own hands. In the process of selecting the thickness of the insulation layer, it is necessary to be guided by the requirements of the standards.




