When assembling a staircase, one of the main steps is to attach the wooden steps to the metal frame. This process can have some specific features associated with the type of frame used, the selected method of attachment and some other factors. These features must be taken into account in order for the result to meet expectations.
Types of metal frame by assembly method
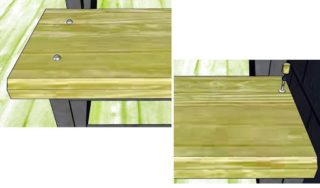
There are many types of metal ladder frames. They can be monolithic kosour or filly elements, suspension systems using bolts, or specialized modular structures. The most common are monolithic and modular systems.
Monolithic
The use of monolithic stringers is the traditional method of creating a metal base for any staircase. You can install one or a pair of stringers. The second option is more preferable. Since it provides two identical supports for future steps.
When using one kosour, the second side of the step must be fixed directly to the wall, which can create some inconvenience. Usually, holes are drilled in the boards through which mounting on the frame is carried out.
Sometimes it is advisable to use a system of one standard and one side stringer, pressed against the wall. The role of such a kosour can be played by a corner. In this case, it is more logical to use special studs as fastening, on which the board is mounted.
Modular
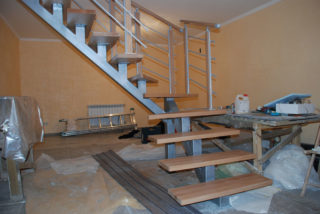
Modular ladders have recently appeared on the market, but have already gained popularity due to the ease of use and ease of assembly of structures of any size. Usually a set of parts is created at factories, and is only assembled directly at the installation site.
The standard kit includes the following parts:
- basic modules;
- floor;
- intermediate.
The middle or intermediate modules can be customized with different heights and step widths. Basic elements start and end the staircase.
The material is usually strong stainless steel or structural steel. Additionally, the surface can be coated with varnish or polymer.
Calculations of the metal frame
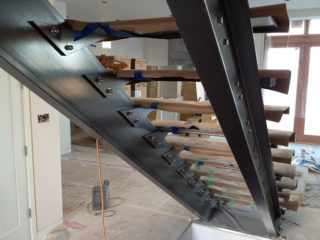
Before calculating the frame, it is necessary to accurately determine several basic parameters:
- height - the distance from the floor of the first floor to the floor of the second floor;
- length - the distance from the beginning of the first step to the end of the last step;
- the depth of the tread;
- riser height.
The first two indicators are measured directly at the installation site. It is advisable to select the depth of the steps based on specific safety and ergonomic requirements.
The length of the stairs must be divided by the depth of the steps, as a result, the required number of steps will be obtained. The length of the stringer can be determined by the Pythagorean theorem, taking it as the hypotenuse, and the height and length of the stairs as legs.
Options for fastening wooden steps to a metal frame
There are several ways to fix the steps to the metal frame, depending on the specifics of the design used and the preferences of the owner of the house.
Furniture bolts
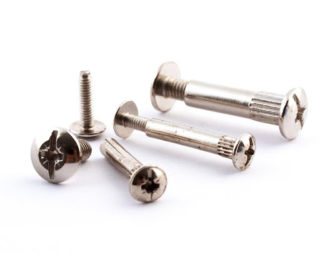
The simplest and most affordable method of attaching steps to the frame. The process involves drilling the required holes in the steps and then using the appropriate bolts.
When installing, it is important to tighten the nut sparingly, since too much force can damage the integrity of the wooden part.
As a disadvantage of the method, one can single out the permanent location of the bolt head on the surface of the stairs. In some designs, tightening may be inconvenient. At the same time, the bolts are extremely convenient, easy to use and allow, if necessary, to disassemble the structure.
Self-tapping screws
If it is undesirable to spoil the outer surface of the steps, you can fasten them with self-tapping screws. In this case, powerful models with cruciform or hexagonal grooves are suitable. The best option are roofing screws with a hex head and a sharp tip in the form of a drill. It is important to select self-tapping screws specifically for wood, since similar models for metal may not provide the required engagement area.
For decorative stairs, special models of countersunk self-tapping screws are suitable. In the metal structure, a secret groove is created for the cap, which will not be visible even from the inside.
Futorkoy
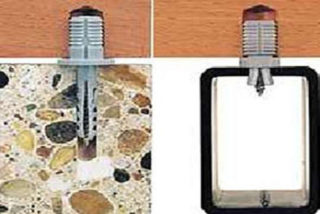
The futorka is a metal sleeve with external and internal threads. This method of fastening is discreet and convenient. In addition, there are no problems with the dismantling of the steps.
Installation will require stationary preparation, as well as precisely worked out drawings. Fastening of the steps can be carried out both from the bottom and from the end.
Fisher Fasteners
This method of attaching wooden steps to a metal frame has appeared relatively recently. Based on the use of a special Fischer polymer mount. It includes a large-diameter sleeve on one side and a small sleeve that opens up during the screw-in process on the other side.
Immediately before installation, cores are installed in the holes on the frame, and the steps are then pushed through the marks. The fasteners are installed in the corresponding slots, after which they are expanded using self-tapping screws. Due to this, the step will be securely fastened in its place, without slipping even under loads. You can additionally strengthen the structure with glue.
Required tools and materials
To attach wooden steps, you need the following tools:
- screwdriver;
- a hammer;
- set of self-tapping screws;
- plane;
- a set of carpentry tools;
- building level;
- pencil or pen for marking;
- ruler;
- set of hairpins.
This is a set of tools that will fit most mounting methods. In some situations, it turns out to be excessive or it needs to be supplemented with special components.
DIY installation
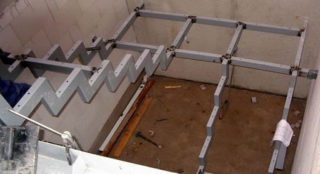
It is important to be careful and take into account some of the specific nuances of the process.
- Before starting work, it is important to make sure that the frame is securely attached to the floor and walls.
- The surface of the metal frame, on which the steps will lie, should preferably be thoroughly cleaned and painted with special mixtures with anti-corrosion additives. This will protect the structure from rust.
- The holes in the frame and steps should not be on the same axis, but with a slight offset to ensure greater reliability.
A staircase with a metal frame knocks hard and transmits sounds. The more wood cladding there is, the better the sound insulation will be. Additionally, you can use various risers, posts and railings.You can organize more effective sound insulation with the help of specialized materials that are often used in cars.








