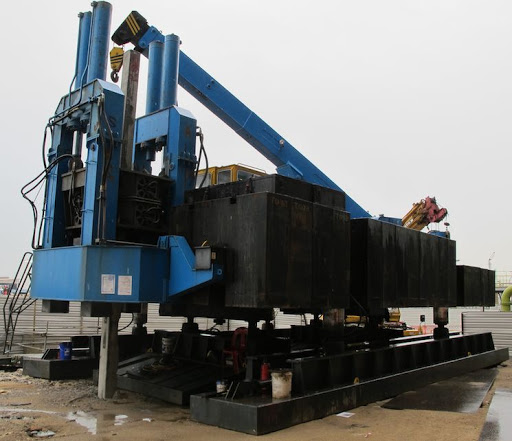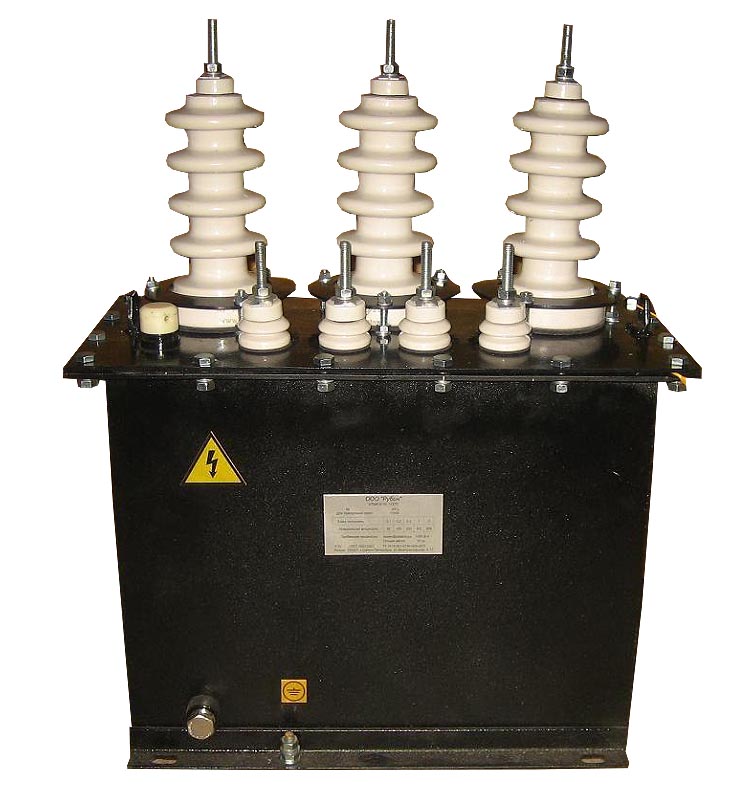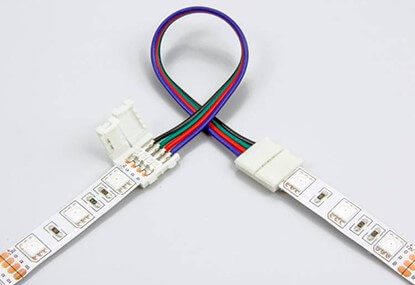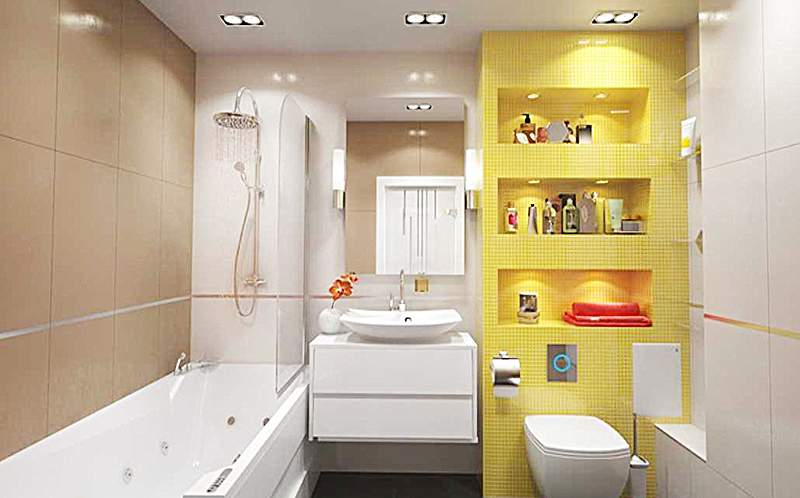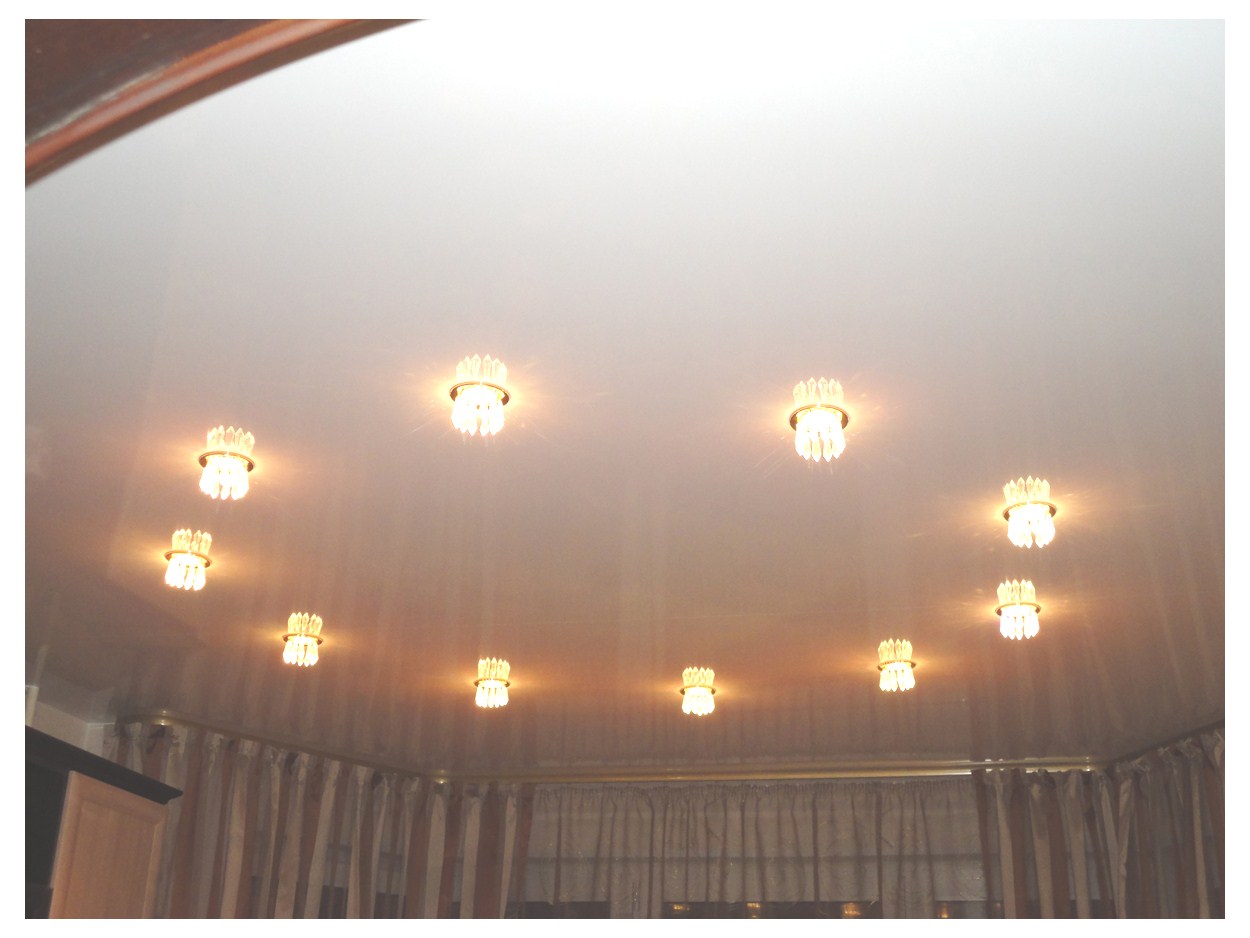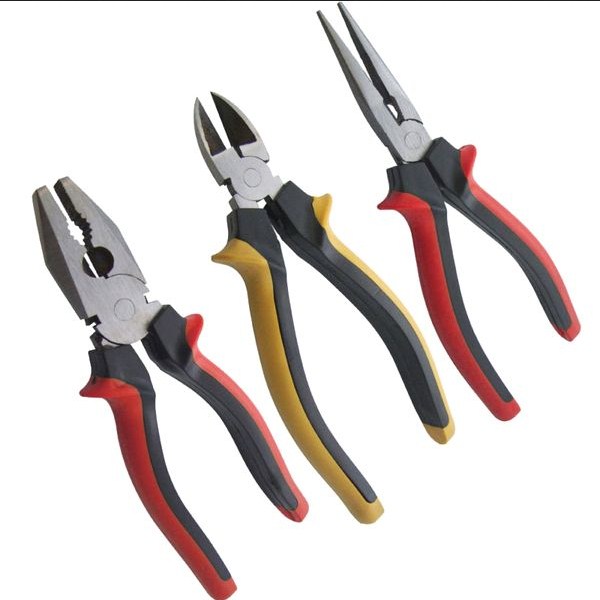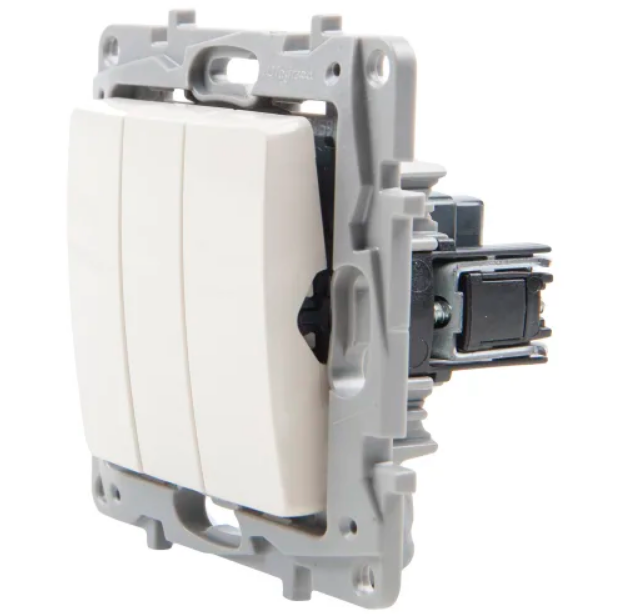Light in a living space is important for the comfort of the occupants. A dimly lit room is not conducive to vigorous activity, it causes despondency. Lighting in the kitchen should be functional, encourage the hostess to work, create favorable working conditions. It is important here to highlight individual areas, turn on the lamps at the desktop, stove or dining area as needed. This principle helps to save energy.
- Lighting rules in the kitchen
- Principles and requirements
- Illumination standards
- Lamp type, color and light
- Luminaire materials
- Organization of general light in the kitchen
- Arrangement of lamps in separate zones
- Illumination of the working area
- Illuminated dining area
- Additional lighting
- Kitchen-living room lighting
- How to use natural light correctly
Lighting rules in the kitchen

The kitchen should be well lit at all times. During the day it is a natural source, in the evening - artificial lighting devices. For cooking and cleaning, a bright light flux is needed to see the results of the work. Too bright light in the kitchen causes visual and psychological irritation, leads to unnecessary financial costs.
The lighting standards for the premises are given in the sanitary norms. You can independently determine how much light you need, taking into account the number of lighting fixtures, calculate the total power. Multi-level lighting distributes light streams throughout the kitchen space without leaving dark corners.
Principles and requirements
Illumination standards
Illumination rates are regulated by SNiP 23-05-2010. To illuminate the kitchen, you need a luminous flux of 150 Lx. You need to calculate the number of lighting elements to ensure this flow. The power required to illuminate a square meter, depending on the lamp:
- 12-40 W for incandescent lamps;
- 30-35 W for halogen lamps;
- 8-10 W for fluorescent lamps.
When installing LED or luminescent elements, a calculation is made for each source, taking into account the corresponding coefficient. To determine the light consumption of a particular kitchen, the following parameters are taken into account:
- area and height of the room;
- the coefficient of natural illumination KEO. Determined at the center point of the floor;
- the number of intended lighting devices, taking into account LED strips, backlights on household appliances;
- characteristic of the luminous flux of the luminaire - directional or diffused;
- the power of each light fixture.
Kitchen lighting should not be annoying or uncomfortable.
Lamp type, color and light
Halogen lamps will fit into the interior of the room, creating original compositions. An interesting material is LED strip. Available in various colors and brightness. The tape is placed in various places in the kitchen, creating illumination of individual zones.
An important indicator is the color scale or tonality of the lighting. Give off warm light, natural and cold light. Warm shades are considered useful for vision.
Luminaire materials
The choice of material for the kitchen lamp is important. It should be easy to clean and not lose its appearance from water and steam. The base is made of metal with a coating that protects against corrosion. Shades of glass, metal, plastic, white, beige or transparent are suitable. Fabric lampshades should not be chosen for kitchen lamps.
Organization of general light in the kitchen

Ceiling lamps remain the main lighting in the kitchen. The chandelier in the spacious kitchen is located above the dining table. Its shape and style are matched to the design of the kitchen furniture. As an option - several hanging ones, located at different heights. In the rest of the space, point elements are installed, they are often used when installing stretch ceilings.
The location of the shades affects the distribution of the light output of the lamp. Lowered downward will illuminate the circle strictly below them. By directing the plafond upwards, a flow is obtained that is reflected from the ceiling. It will dissipate, giving the kitchen a cozy feel. In the small kitchen, which were in the "Khrushchevs", the light above the table was provided by a chandelier located in the center, and additional illumination of the working area.
When organizing a kitchen interior in a loft or high-tech style, which welcomes minimalism in furniture and decoration, it is preferable to place spotlights on the ceiling. The scheme of their arrangement is chosen by the designer or the owner, it repeats geometric shapes or is located chaotically.
Arrangement of lamps in separate zones

In addition to general lighting, the kitchen needs highlighting of individual areas. Zoning allows you to save electricity and make every corner accessible.
Illumination of the working area
The working area is a responsible place in the kitchen. Lighting is the key to cleanliness and safety. If the workplace is located under wall cabinets, the backlight is placed on their bottom or an LED strip is glued to the wall. It is important that the light does not shine into the eyes, but is directed down to the work surface. LED strip meets this requirement. Spot LED spots are used. Rotary structures make the light in the kitchen directed in the right direction.
Illuminated dining area

Dining area lighting is an important part of interior design and comfort. The light should be diffused and soft. The table located against the wall is illuminated using wall sconces, their number depends on the size of the zone.
Lighting over the island-table in the kitchen is carried out by a ceiling chandelier or separate suspensions. It is interesting to use devices that adjust in height - they are lowered during lunch and dinner and raised at other times.
The number and location of lamps depends on the shape of the table. An oval or rectangular table will require 2-3 devices arranged in a row for uniform illumination. One chandelier is placed above the round table.
Additional lighting
To give the room individuality, decorative lighting is used. To visually increase the size of a small kitchen, place an LED strip on the wall above the cabinets, highlight the base with tape or spot spots.
Some housewives use lighting in kitchen cabinets. This is convenient in the lower deep compartments. Upper cabinets with transparent glass doors are illuminated, placing beautiful dishes in them.
Kitchen-living room lighting

Lighting a kitchen-living room requires a competent approach. The main thing is right - to divide the room into zones. In the sofa area there are ceiling lamps with diffused soft light. Depending on the style of the room, a chandelier or pendants are used.
The light above the bar counter in the kitchen-living room is made as above a long dining table - a row of ceiling lighting elements. The kitchen remains the kitchen. Here you need a backlight for the working area. Use spotlights or LED strip under the cabinets. Lighting elements must match in style.
How to use natural light correctly
Natural light is used for daylight in the kitchen. A wide window allows more light to pass through. In order not to shade it, light translucent curtains, adjustable blinds and roller blinds are hung. Choose materials in light colors. The color of the walls affects the light sensation. Warm hues make the room feel spacious and brighter.
It is important to keep the windows clean, so the glass is thoroughly washed regularly. This is especially true for the kitchen located on the north side. Premises with south-facing windows suffer from an excess of light, especially in summer. It is appropriate to hang blinds here, adjusting the illumination depending on the weather outside.



